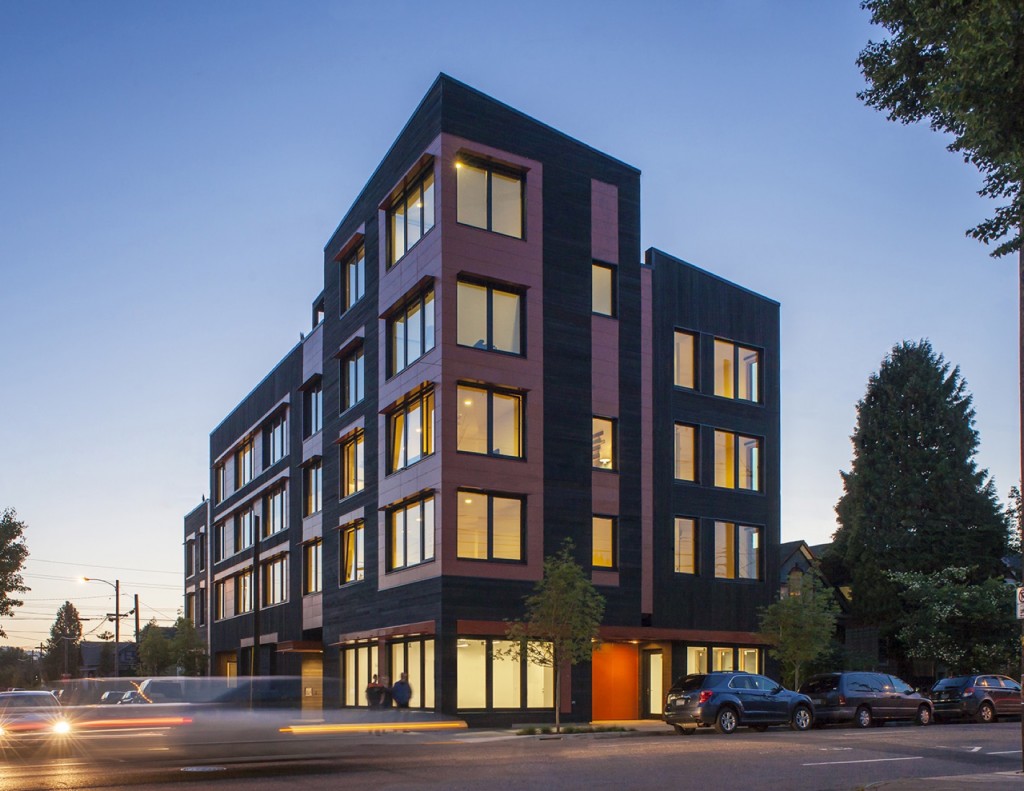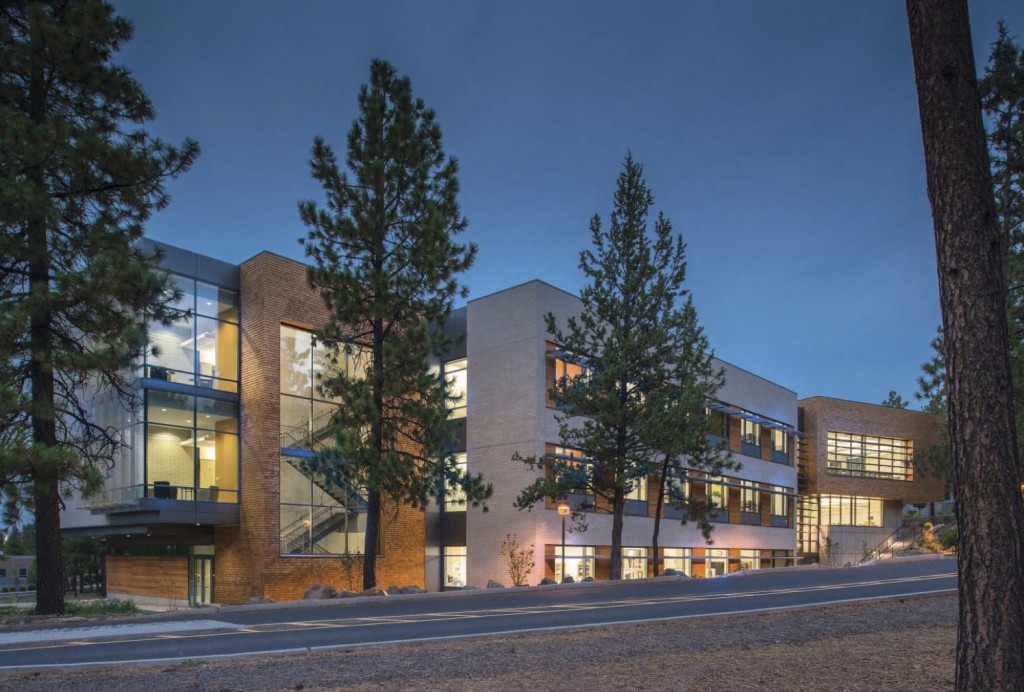AIA Portland Announces Fifth Annual Portland 2030 Challenge Design Awards
November 2014 | 2030 Challenge | Announcements

Architecture 2030, in collaboration with AIA Portland and their Committee on the Environment (COTE) and the BetterBricks Initiative of the Northwest Energy Efficiency Alliance, recently presented the fifth annual 2030 Challenge Design Awards in recognition of design excellence towards meeting the 2030 Challenge reduction targets.
This year’s Awards – open to AIA Portland members – were presented as part of AIA Portland’s annual Honor Awards ceremony.
Winners were selected from projects submitted for the AIA Portland 2013 Design Awards and, in addition to reduced energy consumption, submissions were required to include a calculation of operational carbon dioxide (CO2) emissions. Jurors then considered these CO2 calculations along with other design elements.
Nearly 30% of submittals for the Design Awards as a whole met the current 2030 Challenge targets, making them eligible for the 2030 Challenge Design Awards.
“Architecture 2030 is very pleased to see that there is an increasing number of entries that are greatly exceeding the 2030 Challenge 60% reduction target, across a range of building types,” said Ed Mazria, Founder and CEO of Architecture 2030. “It’s encouraging that many architects are more than ready for 2015, when the 2030 Challenge building energy reduction target increases to 70%.”
The following projects are winners of this year’s 2030 Challenge Design Awards:
- Excellence: Single Family Residential – Ash + Ash (Hennebery Eddy Architects)
- Excellence: Multi-Family Residential – Kiln Apartments (GBD Architects)
- Excellence: Institutional – Central Oregon Community College Health Careers Center (YGH Architects)
- Excellence: Office – Edith Green Wendell Wyatt Federal Building (SERA Architects)
Ash + Ash (shown above) is a single family home on an infill site in Portland, Oregon. Certified LEED for Homes Platinum, the project incorporates a geo-exchange heat pump, under-floor radiant heating, triple glazing, LED lighting, exterior blinds to control heat gain, rainwater recovery providing potable water, and a 10 KW photovoltaic array.
Kiln Apartments (also in Portland) was designed with the aim of being the most energy efficient market-rate apartment building possible. Design strategies include a highly insulated envelope, triple glazing, wall-mounted radiant heaters served from solar thermal roof panels, and inset south facing windows with shading devices.
Central Oregon Community College Health Careers Center in Bend, Oregon is a 45,000 sf building that combines classrooms with therapy clinics for the community, and generates 75% fewer CO2 emissions than the average U.S. building of the same type and size.
The Edith Green – Wendell Wyatt Federal Building is a remodel of a 1974 500,000 sf, 18-story office tower in downtown Portland. Work included replacing the uninsulated concrete exterior with a high performance curtain wall and installing a large roof canopy containing PV panels and rainwater collection system for toilet flushing and irrigation.
AIA Portland’s adoption of the 2030 Challenge design targets and its incorporation of the CO2 emissions calculations into the competition demonstrate an ongoing commitment to a low-carbon future and a step forward in understanding the full meaning of design excellence.
ABOUT US
Architecture 2030’s mission is to rapidly transform the built environment from the major contributor of greenhouse gas emissions to a central solution to the climate crisis.






